Home
Single Family
Condo
Multi-Family
Land
Commercial/Industrial
Mobile Home
Rental
All
Show Open Houses Only
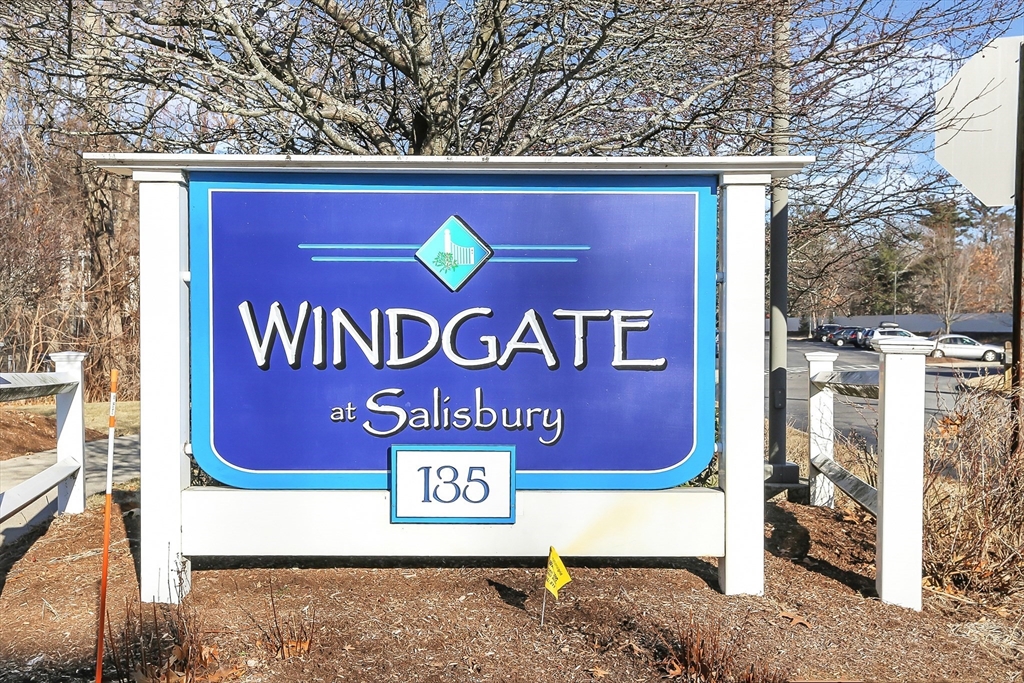
30 photo(s)
|
Salisbury, MA 01952
|
Active
List Price
$340,000
MLS #
73440918
- Condo
|
| Rooms |
3 |
Full Baths |
1 |
Style |
Garden |
Garage Spaces |
0 |
GLA |
756SF |
Basement |
No |
| Bedrooms |
1 |
Half Baths |
0 |
Type |
Condominium |
Water Front |
No |
Lot Size |
0SF |
Fireplaces |
0 |
| Condo Fee |
$353 |
Community/Condominium
|
You will love the location of this bright 1st floor unit at Windgate Condominiums! The unit is very
well situated for all your comings and goings, with a close deeded parking spot. It looks out at the
beautifully landscaped patio area (with a grill) and into the woods. It is also one of the larger 1
BR floor plans available at Windgate. Improvements in 2022 include Good Earth under cabinet lights
in kitchen, new higher toilet with bidet, and a new quiet garbage disposal. It was freshly painted,
the carpet is new, and the condo has been professionally cleaned. The dining area has a lovely
shelving unit with mirror for storage and decorating. It is ready for its new owner, and a quick
closing is possible. Windgate offers many amenities, including a cozy living room for visiting, a
cafe for larger gatherings, a library, an exercise room, a pool table room and a media room. The
beach is 1 mile away. Access to 95 and 495 is easy. NH is close for tax free shopping. This is a 55+
community.
Listing Office: Churchill Properties, Listing Agent: Gretchen Stone
View Map

|
|
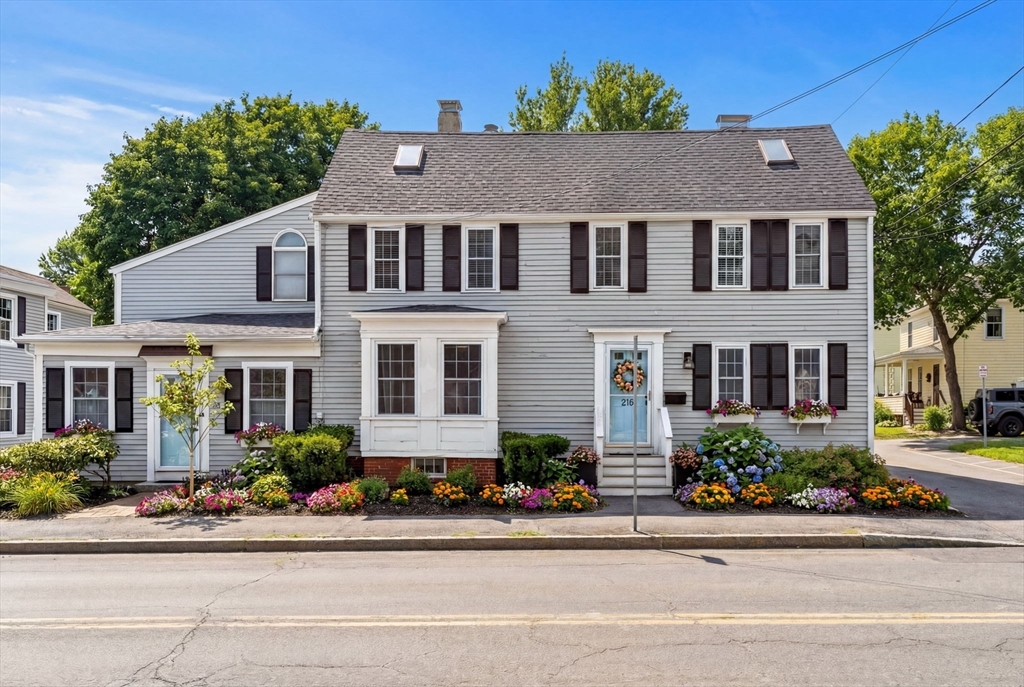
33 photo(s)
|
Newburyport, MA 01950
|
Active
List Price
$575,888
MLS #
73477917
- Condo
|
| Rooms |
4 |
Full Baths |
1 |
Style |
Garden |
Garage Spaces |
0 |
GLA |
850SF |
Basement |
Yes |
| Bedrooms |
2 |
Half Baths |
0 |
Type |
Condominium |
Water Front |
No |
Lot Size |
0SF |
Fireplaces |
1 |
| Condo Fee |
$164 |
Community/Condominium
213, 215 Merrimac Street Condominium
|
Enjoy peaceful river views from this lovely, move-in ready 2-bedroom condo with a bright, functional
layout and cozy working fireplace—perfect for relaxing evenings at home. The kitchen shines with
natural light from a stunning skylight and features a dramatic cathedral ceiling and elegant
chandelier, creating an airy space for cooking and gathering. Step outside to your private,
fenced-in brick patio—ideal for morning coffee or unwinding outdoors. An in-unit washer and dryer
add everyday convenience. Recent updates include a new roof and new windows, plus off-street
assigned parking. Conveniently located within walking distance to downtown Newburyport, you’ll enjoy
easy access to shops, dining, walking trails, and the waterfront. With scenic views and thoughtful
upgrades throughout, this charming condo is ready to move right in and enjoy!
Listing Office: Churchill Properties, Listing Agent: Ann Marie Salmon
View Map

|
|
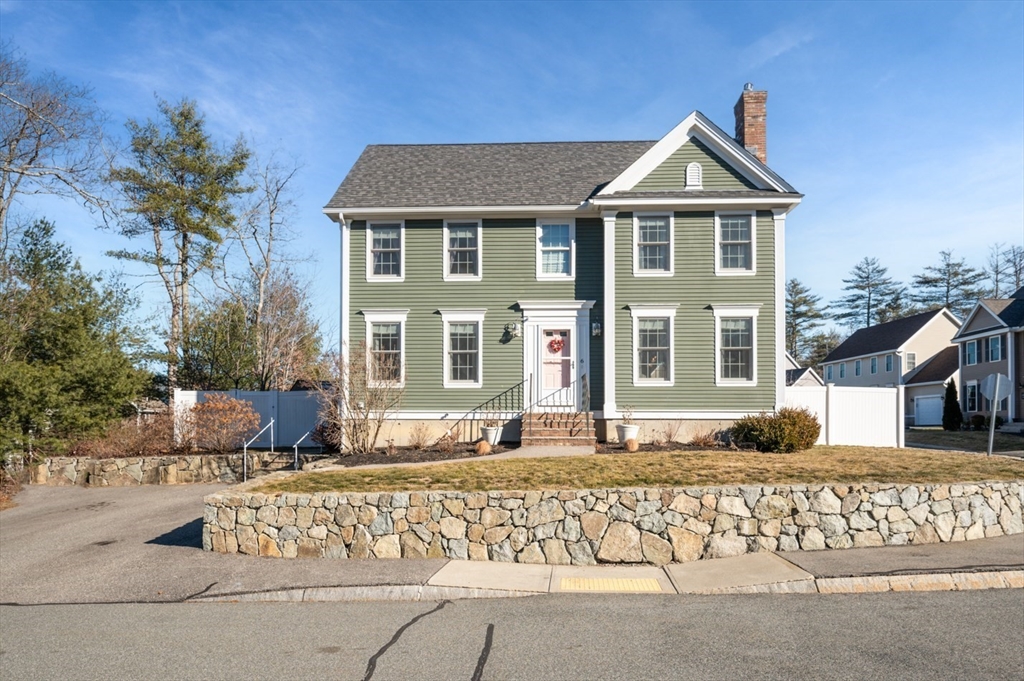
38 photo(s)
|
Salisbury, MA 01952
|
Under Agreement
List Price
$685,000
MLS #
73469551
- Condo
|
| Rooms |
7 |
Full Baths |
2 |
Style |
Detached |
Garage Spaces |
0 |
GLA |
2,236SF |
Basement |
Yes |
| Bedrooms |
3 |
Half Baths |
1 |
Type |
Condominium |
Water Front |
No |
Lot Size |
0SF |
Fireplaces |
1 |
| Condo Fee |
$375 |
Community/Condominium
Northpointe Village
|
Move right into this bright and sunny Colonial located in the NorthPointe Village Condominiums, a
community of single family condos. This home features a newly appointed kitchen complete with
two-tone cabinets, stainless and black appliances, granite countertops and ceramic flooring. The
open concept Kitchen/Dining Area/Living room is warm and cozy with hardwood floors and gas
fireplace. There is a slider here that leads to the deck and completely fenced rear yard. The first
floor is rounded out by a formal Dining Room (currently being used as a Den) and 1/2 bath. HW stairs
lead to 3 generous bedrooms and a full bath and a main bedroom with 3/4 bath. Don't miss the bonus
Family Room in the finished basement....think playroom, game room, media room, or guest space. There
is a monthly condo fee that includes landscaping, snow removal, and master insurance. Sale is
subject to the sellers securing housing.
Listing Office: Churchill Properties, Listing Agent: Kelly Anne Martinson
View Map

|
|
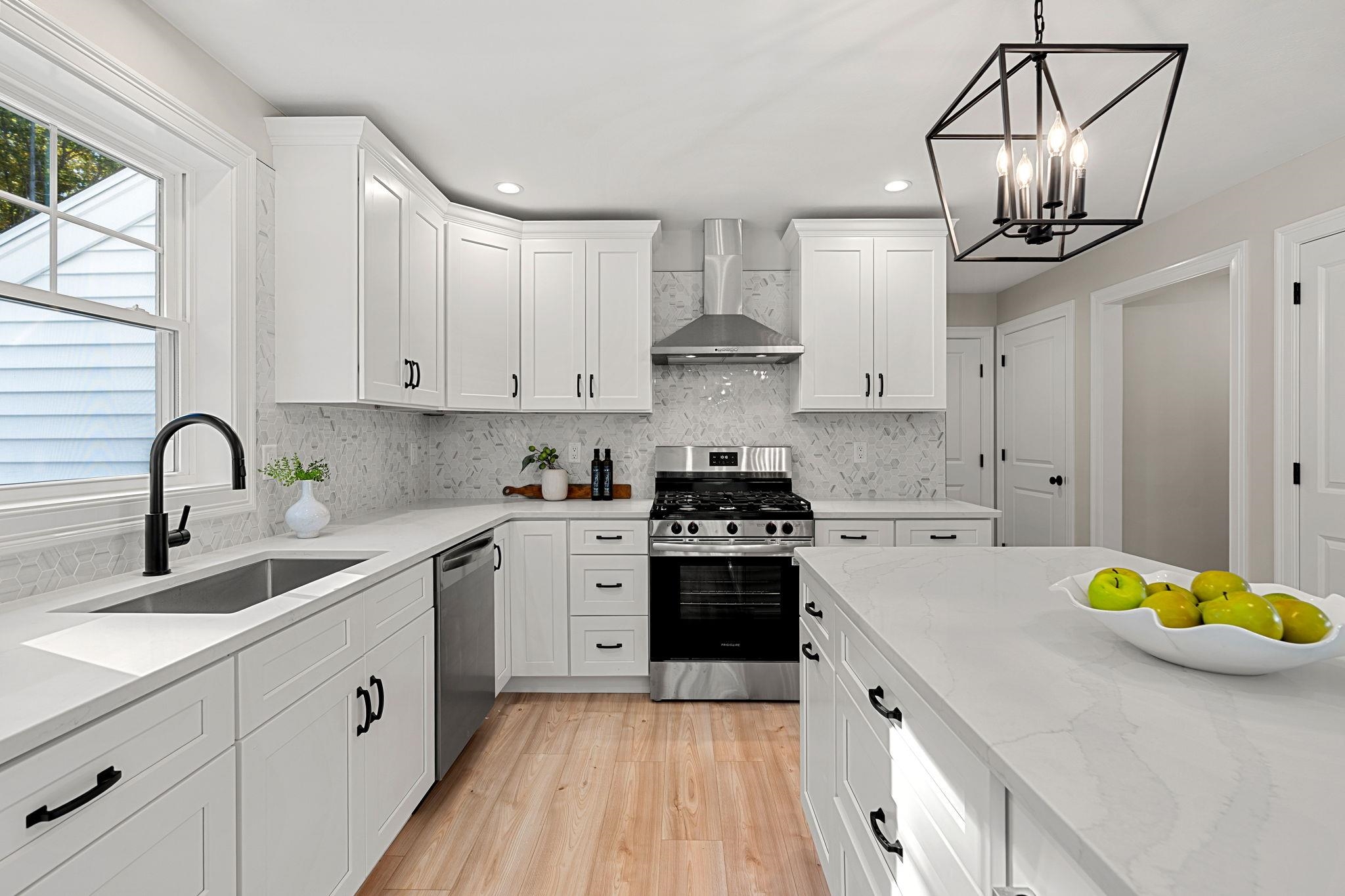
48 photo(s)
|
Plaistow, NH 03865
|
Active
List Price
$719,900
MLS #
5060694
- Condo
|
| Rooms |
10 |
Full Baths |
2 |
Style |
|
Garage Spaces |
2 |
GLA |
2,068SF |
Basement |
Yes |
| Bedrooms |
3 |
Half Baths |
1 |
Type |
|
Water Front |
No |
Lot Size |
5.50A |
Fireplaces |
0 |
| Condo Fee |
|
Community/Condominium
15 Autumn Circle
|
Spacious 3BR, 2.5BA Condo on 5.5 Acres – No HOA! This 2,068 sq. ft. home offers more than just three
bedrooms — enjoy a bonus room upstairs perfect for a home office or second living space and a
dedicated laundry room. The only shared wall is in one bedroom (and the garage), offering
exceptional privacy. The primary suite is located on the opposite side of the home, featuring a
large walk-in closet and a luxurious ensuite bath with a built-in vanity. You’ll love the ample
storage throughout, including two walk-in closets, a kitchen pantry, an oversized garage, and a
spacious basement. The home also features two zones for central heating and air conditioning,
providing comfort and efficiency year-round. Set on 5.5 private acres with no HOA, this property
guarantees peace, space, and privacy — no one will ever build in your backyard! Agent related to
the Seller.
Listing Office: Churchill Properties, Listing Agent: Amanda Rooney
View Map

|
|
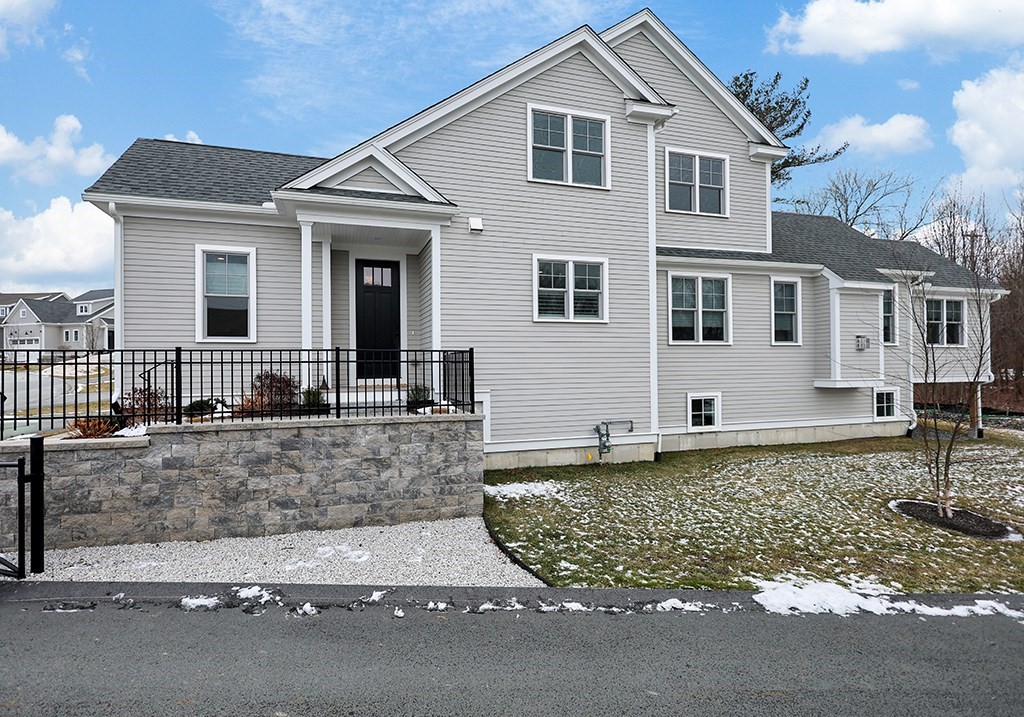
40 photo(s)
|
Hopkinton, MA 01748
|
Under Agreement
List Price
$1,100,000
MLS #
73472379
- Condo
|
| Rooms |
7 |
Full Baths |
3 |
Style |
Detached |
Garage Spaces |
2 |
GLA |
3,362SF |
Basement |
Yes |
| Bedrooms |
2 |
Half Baths |
1 |
Type |
Condominium |
Water Front |
No |
Lot Size |
0SF |
Fireplaces |
1 |
| Condo Fee |
$532 |
Community/Condominium
The Trails
|
Like Brand New Construction * Built in 2023 * Ready to move in! DETACHED, Single, Stand-Alone
Townhome sits on CORNER lot offering rare PRIVACY that lives like a single family home. Featuring
over $120K in UPGRADES far beyond the builder's standard package! This unit could cost $1.3+ in
Phase 4. Perfect for downsizers seeking comfort & convenience of 1st floor living, 2 car attached
garage, space for entertaining guests, CLUBHOUSE amenities. UPGRADED stunning designer white kitchen
with custom cabinetry, gas cooking, center island. UPGRADED 4 season sunroom with french doors &
wall of windows overlooking private landscape of trees. 2nd level is its own private wing perfect
for guests w bedroom, sitting rm & full bathrm. UPGRADED finished lower level with sitting rooms,
full bathroom, storage galore. Enjoy the beautiful CLUBHOUSE with gym, kitchenette, great rm w
fireplace, gorgeous patio! Why buy new construction when you can move right in - no delays or
disruption! The Trails 55+
Listing Office: Century 21 Custom Home Realty, Listing Agent: Laura Wauters
View Map

|
|
Showing 5 listings
|
